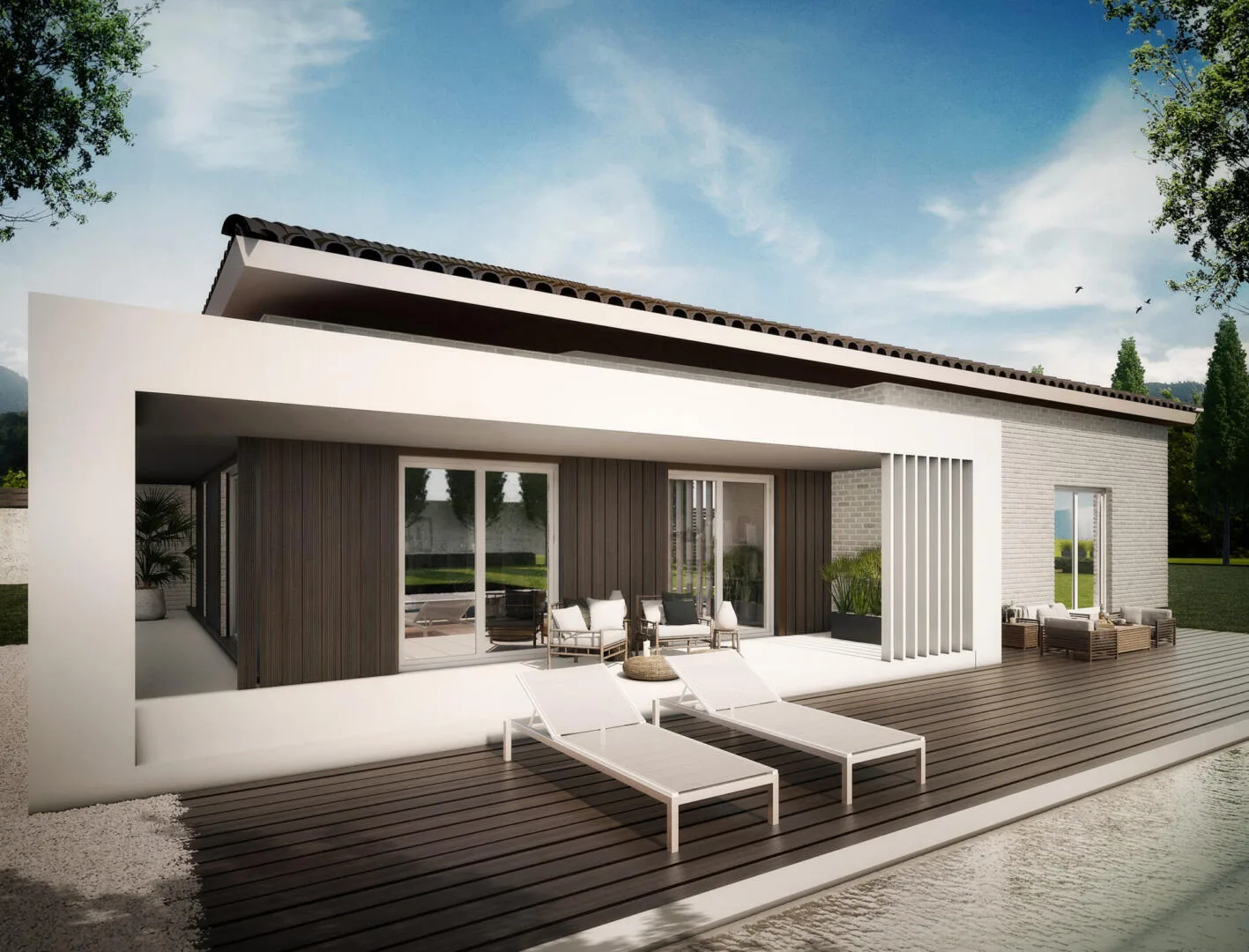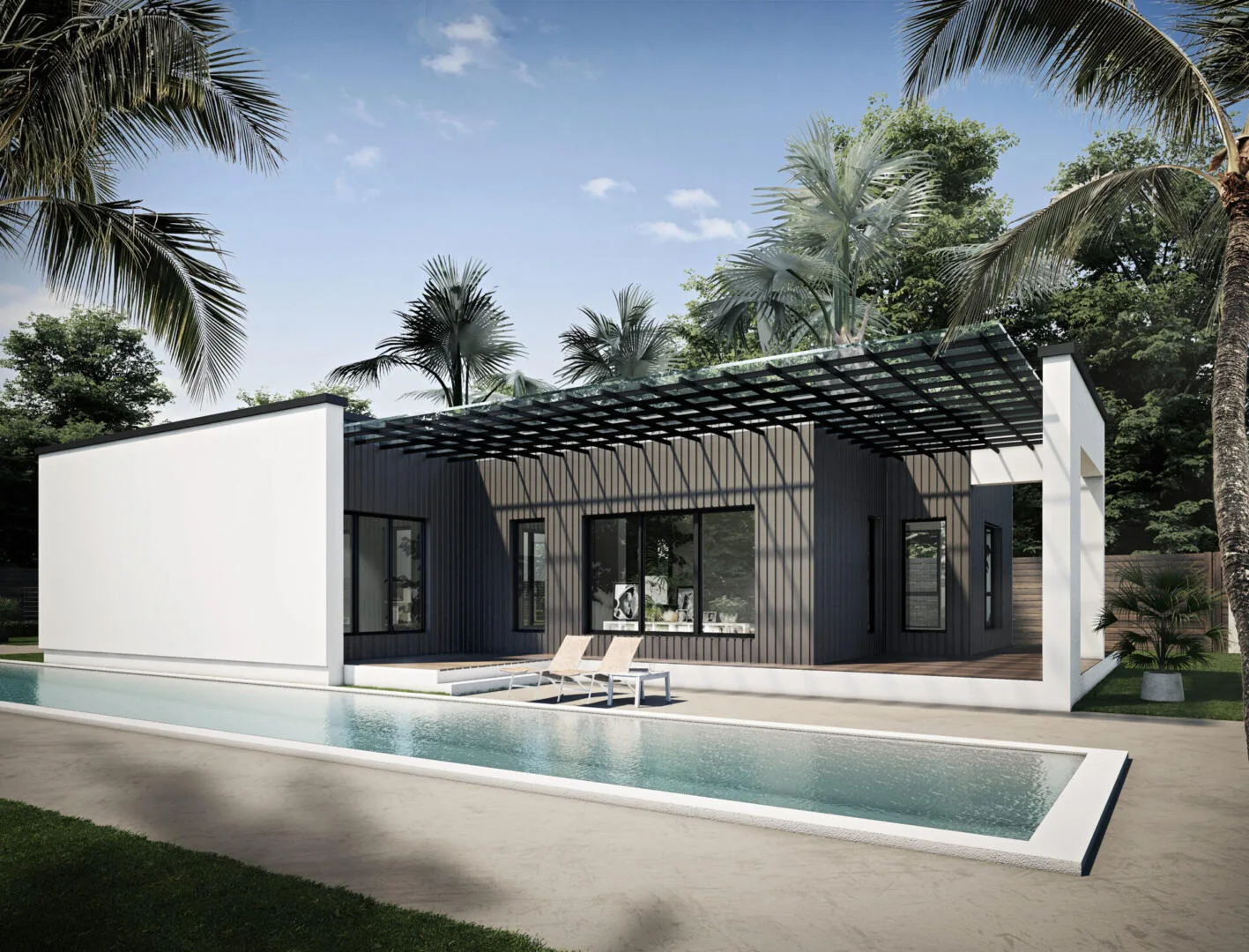Our Design Services
If you don’t already have a project design, we offer comprehensive design services to bring your vision to life. Our expert team handles everything from the initial concept to the detailed technical drawings, ensuring that every aspect of your building project is meticulously planned and executed. We cover all essential systems, including ventilation, electricity, water and canal, and heating, as well as providing sketch projects, preliminary designs, basic projects, and statical calculations.

Ventilation, Electricity, Water & Canal, Heating
Integrated Systems Design: We ensure that all critical building systems—ventilation, electricity, water and canal, and heating—are designed to work seamlessly together. Our integrated approach guarantees that your building will be energy-efficient, safe, and comfortable. Custom Solutions: Each system is designed specifically for your building, taking into account factors such as building size, intended use, local climate, and sustainability goals. Our designs aim to maximize efficiency while meeting all regulatory requirements.
Sketch Project
Initial Concept Development: The sketch project is the first step in the design process. It involves creating a conceptual layout of the building, giving you a visual representation of the proposed design. This stage is crucial for exploring different ideas and ensuring that the design aligns with your vision.
Collaboration with Clients: We work closely with you during this stage to incorporate your feedback and make adjustments as needed, ensuring that the final design reflects your preferences and meets your needs.
Preliminary Design
Detailed Planning: The preliminary design builds on the sketch project, adding more detail to the overall plan. This stage includes the initial selection of materials, structural considerations, and a more refined layout. It serves as the foundation for the more technical aspects of the project. Coordination of Systems: During this phase, we begin integrating the various systems— such as HVAC, plumbing, and electrical—into the design, ensuring that everything works together smoothly.
Basic Project
Comprehensive Design Documentation: The basic project phase involves the creation of detailed design documentation, including all architectural, structural, and system plans. This includes floor plans, elevations, sections, and detailed drawings that guide the construction process. Regulatory Compliance: We ensure that all designs comply with local building codes and regulations, providing you with the necessary documentation for permits and approvals.
Statical Calculations
Structural Integrity: Our statical calculations are a crucial part of ensuring the safety and stability of your building. We perform detailed calculations to assess the structural loads and stresses on the building, ensuring that it is designed to withstand all anticipated forces. Engineering Expertise: Our team of engineers uses advanced software and industry best practices to perform these calculations, ensuring that your building is both safe and efficient.
Why Choose Our Design Services?
Complete Design Solution
We offer a full spectrum of design services, from the initial sketch to the final technical drawings. Our comprehensive approach ensures that every aspect of your project is carefully considered and meticulously planned.
Expert Team
Our team of architects, engineers, and designers brings a wealth of experience to every project. We combine creativity with technical expertise to deliver designs that are both innovative and practical.
Custom Tailored Designs
We understand that every project is unique. Our design services are fully customizable, ensuring that your building reflects your specific needs, style, and goals.
Integrated System Design
We design all essential building systems—ventilation, electricity, water and canal, and heating—to work together seamlessly, ensuring a cohesive and efficient building.
Regulatory Compliance
We ensure that all designs meet local building codes and regulations, providing you with the necessary documentation for a smooth approval process.
Focus on Sustainability
Our designs prioritize sustainability, incorporating energy-efficient systems and environmentally friendly materials to reduce the ecological footprint of your building.
Conclusion
Designing a building from scratch can be a complex process, but with our comprehensive design services, you can rest assured that every detail will be expertly managed. From the initial concept to the final statical calculations, we handle every aspect of the design process, ensuring that your project is not only beautiful and functional but also safe, efficient, and fully compliant with all regulations.
If you’re ready to start your building project, contact us today to learn more about how our design services can turn your vision into reality.

